The design by Cukrowicz Nachbaur Architekten ZT from Bregenz in Austria forms a calm focus in the middle of the varied architecture of the Werksviertel. It accounts for the industrial warehouses in the area and “will create a center for the whole quarter”, architect Nachbaur-Sturm explained when presenting the winning design. “We will build a depot of sound, a cathedral, a temple of music.”
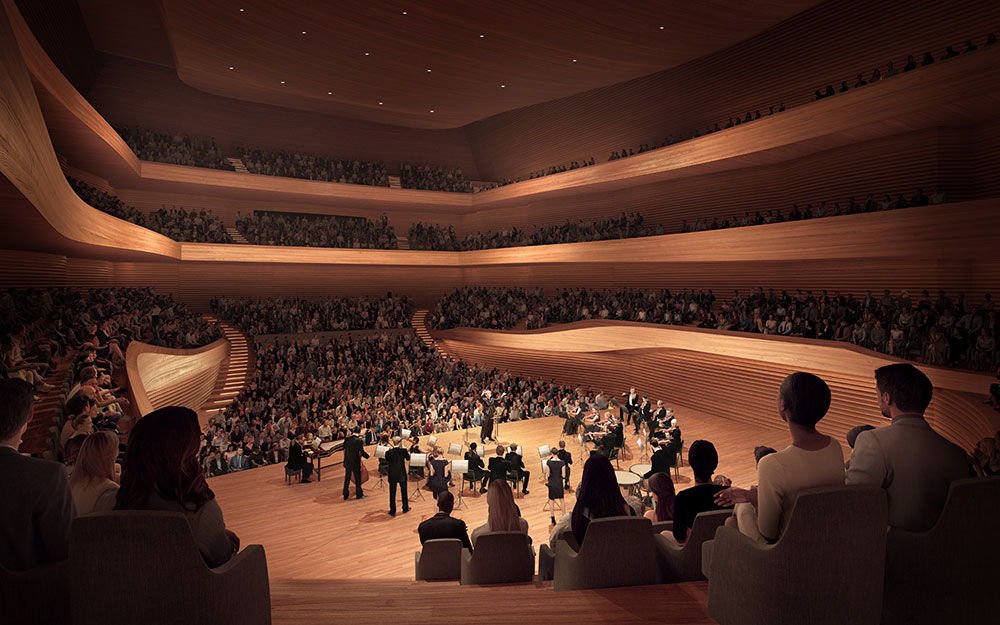
The Architecture
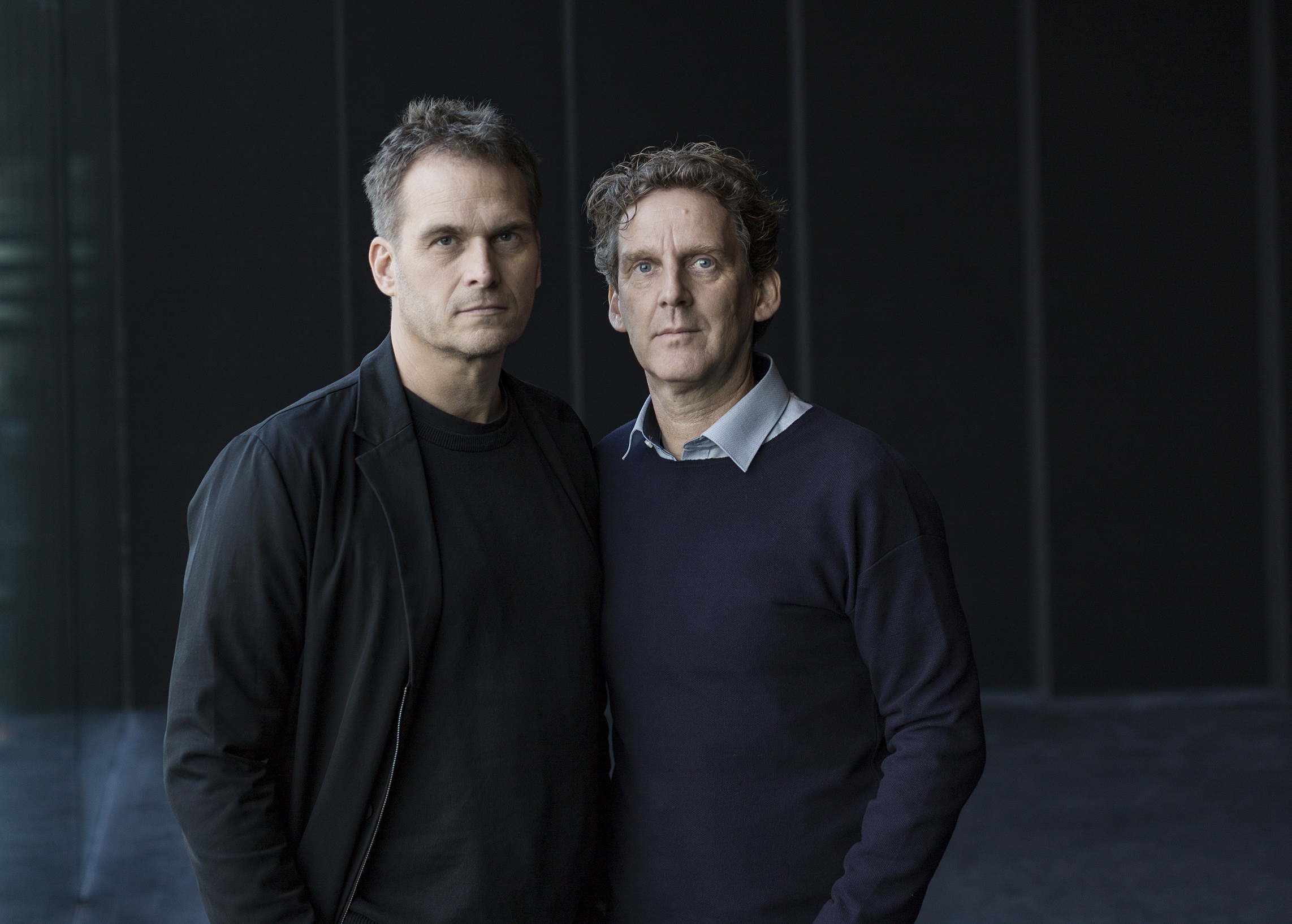
The design by Cukrowicz Nachbaur Architekten ZT conjures up associations of a large marquee, a works hall, warehouses, or a market hall. It is a stand-alone structure, with four equally striking façades. A pedestal zone will demonstrate its easy accessibility to passers-by, while the steepness and height of the sloping roof lend the 54-metre-high building a presence that is recognisable from afar.
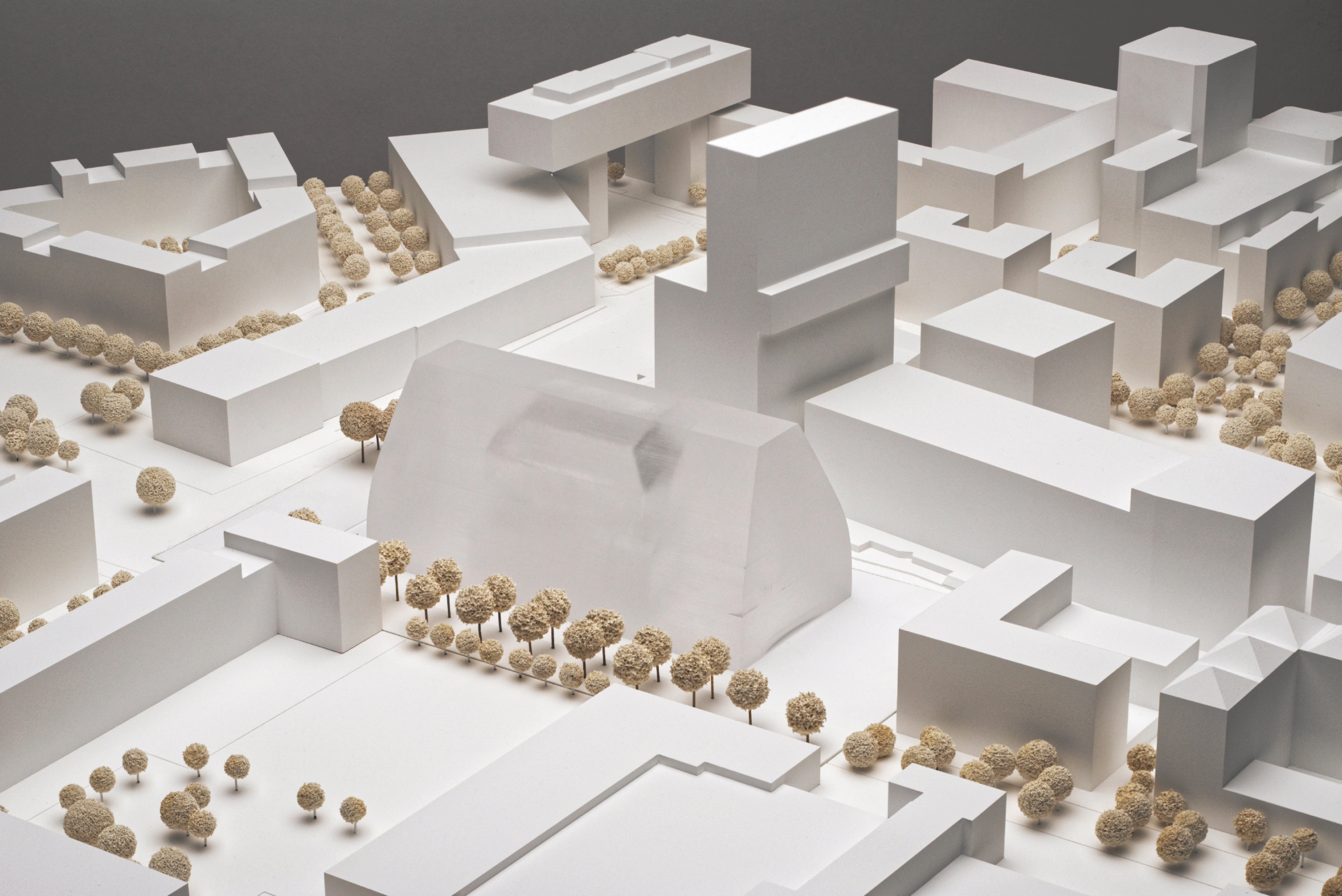
The outer shell of the concert hall is designed as a light façade. With the means of digital light art, the building itself becomes a work of art. In this way, the interior can radiate outward.
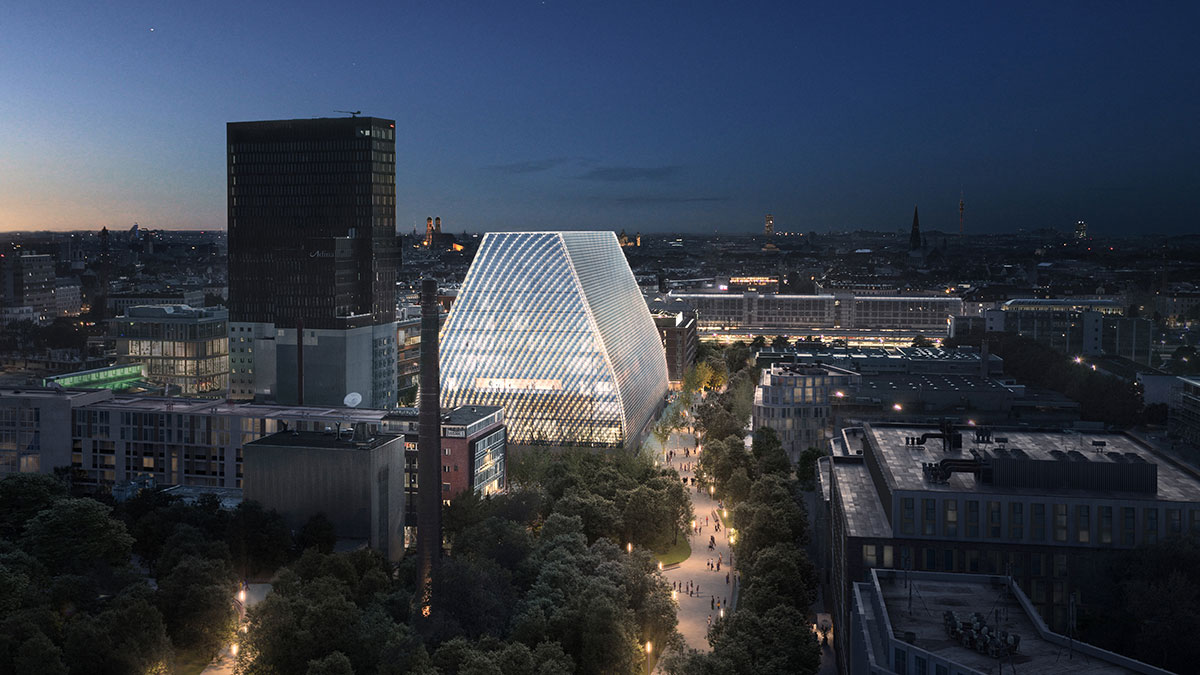
In the ground-floor zone the structure references the quarter, with a café-restaurant and shops facing the city. In the northeast there is a small foyer for the small auditorium and a connection to the spacious, multi-story foyer in the northeast of the building. Escalators lead to the individual floors. The concert halls themselves are positioned on top of each other in the centre of the structure and form its heart. Correspondingly, the three zones foyer, hall, and backstage/administration are organized horizontally.
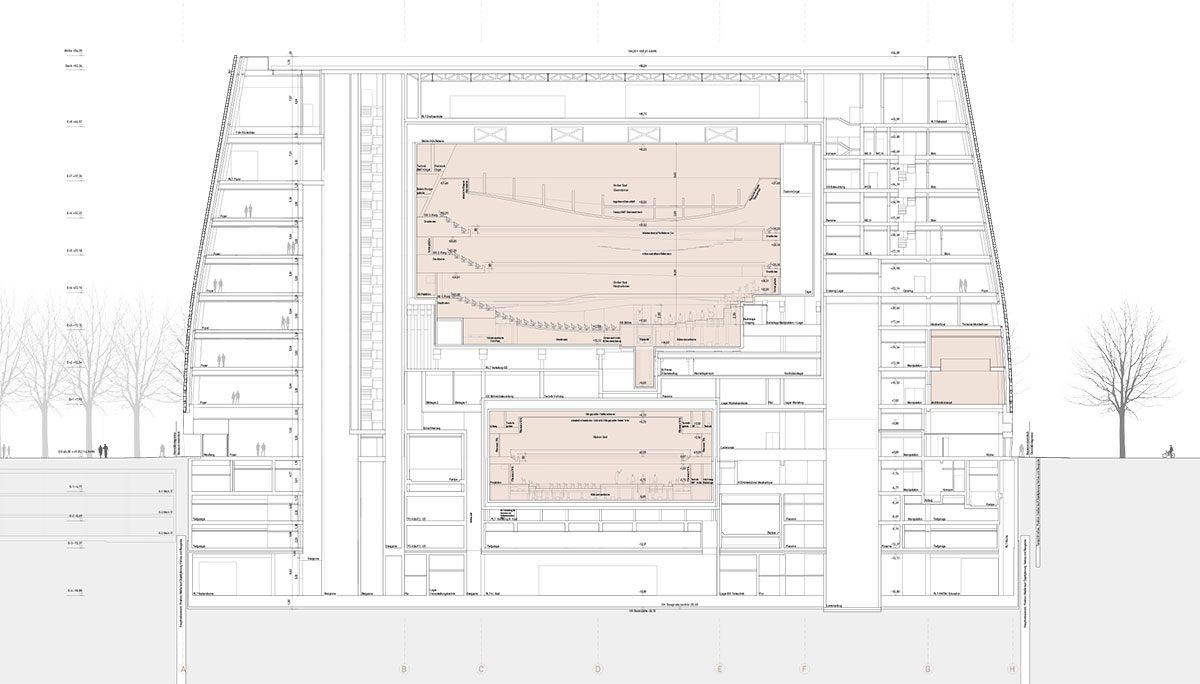
The large hall for up to 1,900 visitors is designed along the lines of the Vienna Musikverein as a “shoebox” with a 2:1:1 ratio. The orchestra podium is slightly shifted toward the center so that seats are also arranged behind it. Thus, the acoustically ideal rectangular shape is combined with communicative elements. The stalls rise to the narrow sides of the hall, where they merge into the first of the three tiers. The geometry of the hall is such that the distance from the musicians is no more than about 32 meters. The small hall is designed as an oval with 400 seats. A technical ceiling and two-dimensional equipment with lifting podiums make it possible to use it for a wide variety of musical performances. Through the direct connection with the foyer on the first floor, banquets or standing receptions can also be held. For experimental formats, there is the “multifunctional hall” with 200 seats as a third stage.
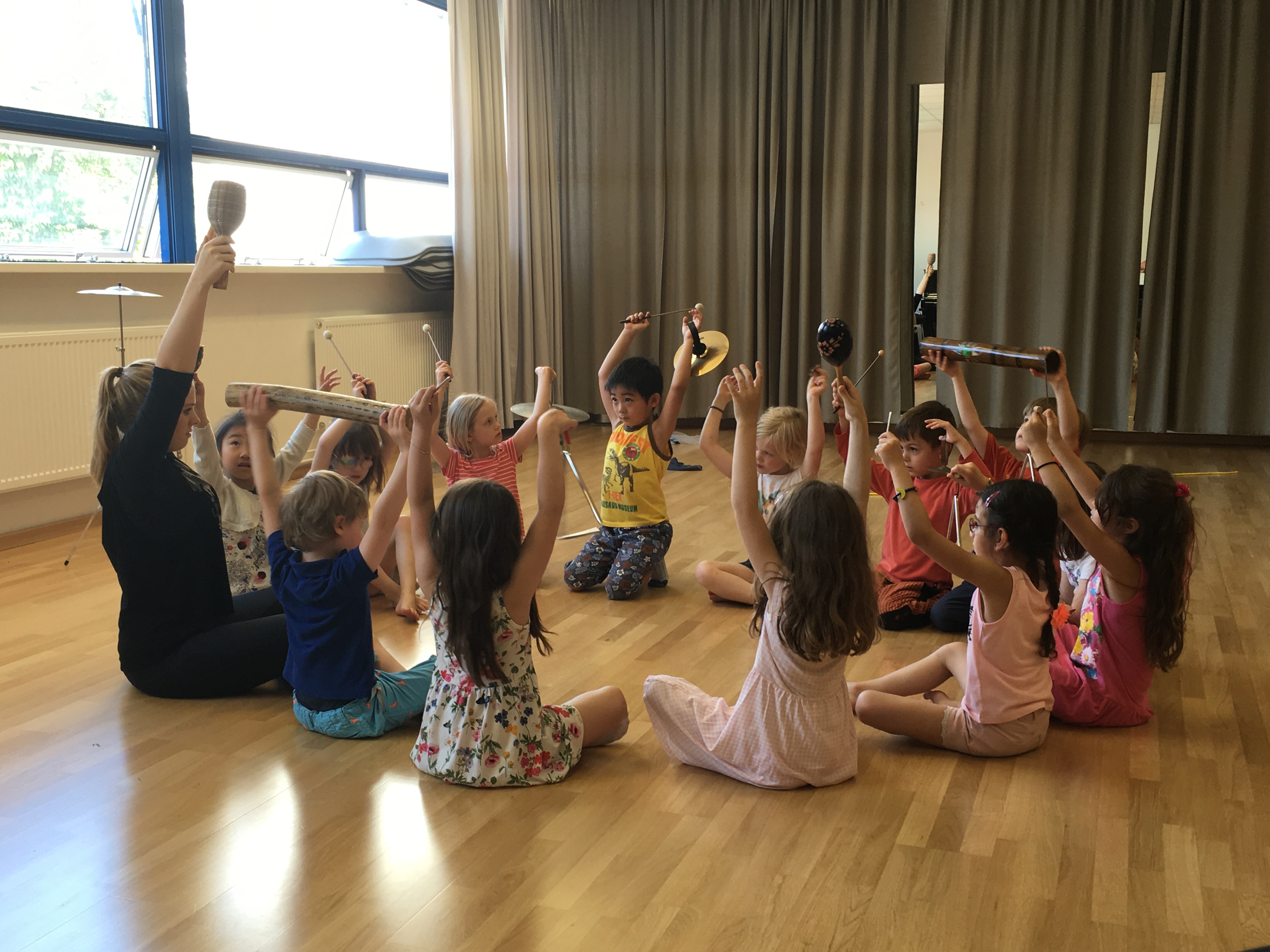
In addition, a project laboratory is planned as a base for the University of Music and Performing Arts, as well as a large workshop area for music education for children and adults.
Prize Winner
Andreas Cukrowicz, Anton Nachbaur-Sturm
City, Country
Bregenz, Österreich
Staff
Martin Ladinger, Michael Mayer, Tobias Beyrer, Johanna Brunner, Gregor Benz, Dominik Hofstetter

